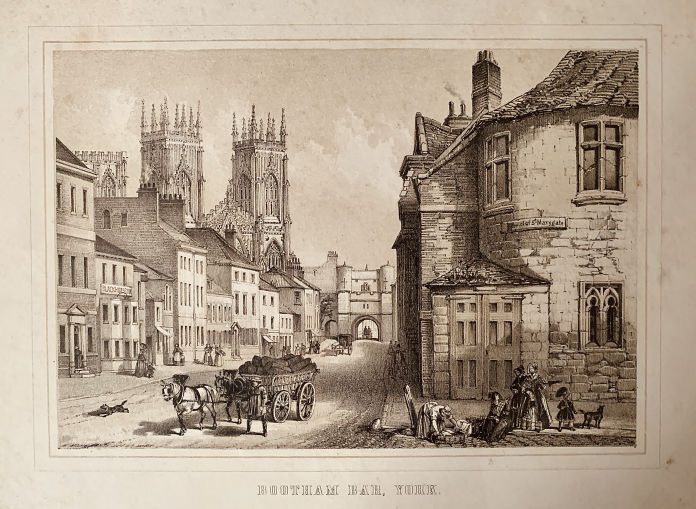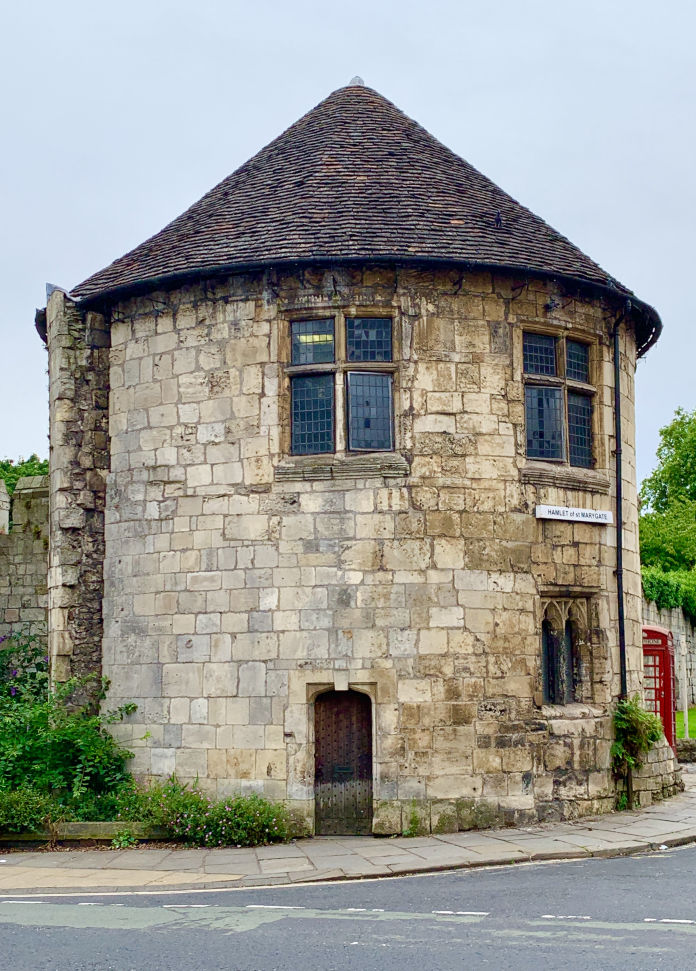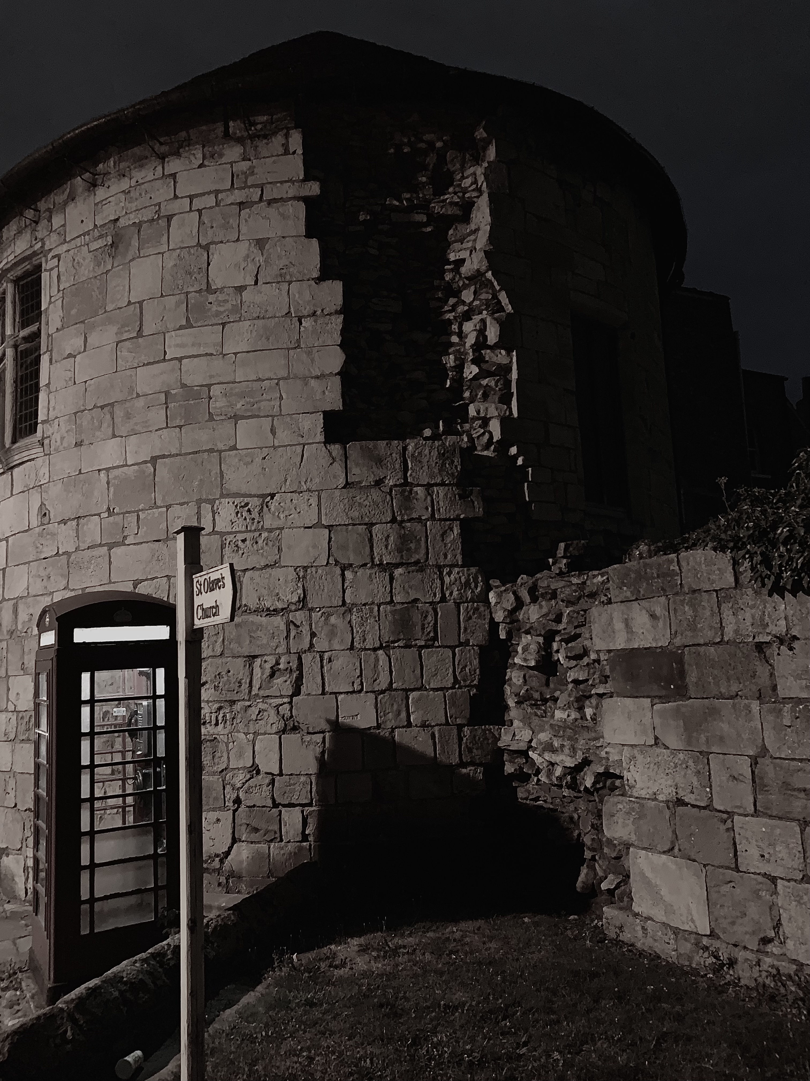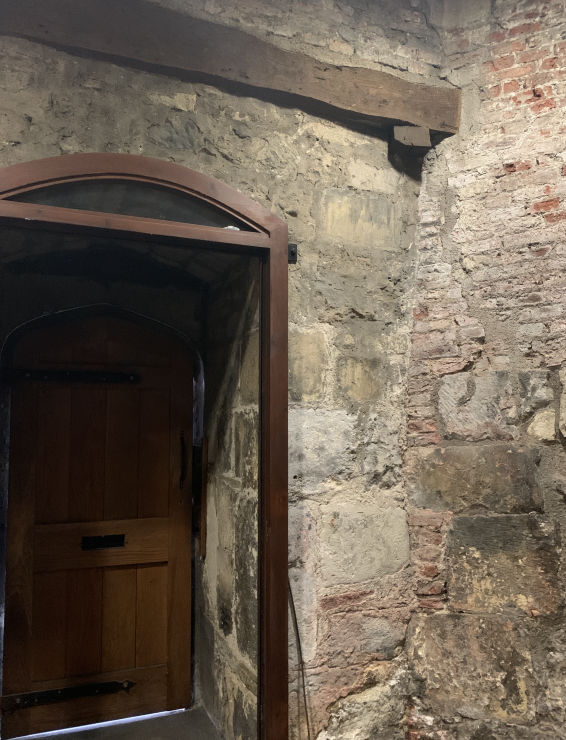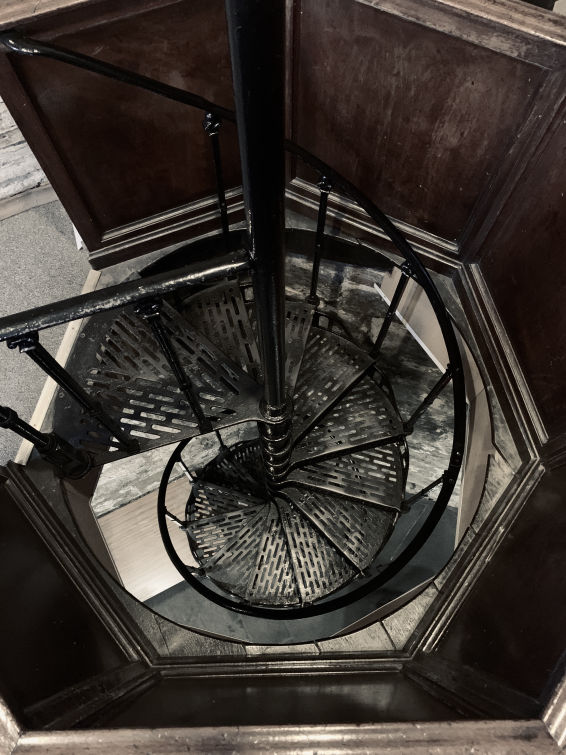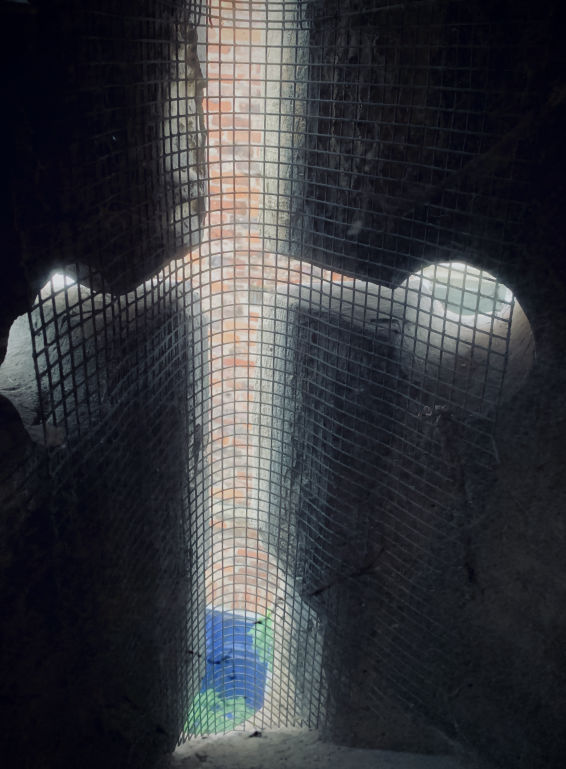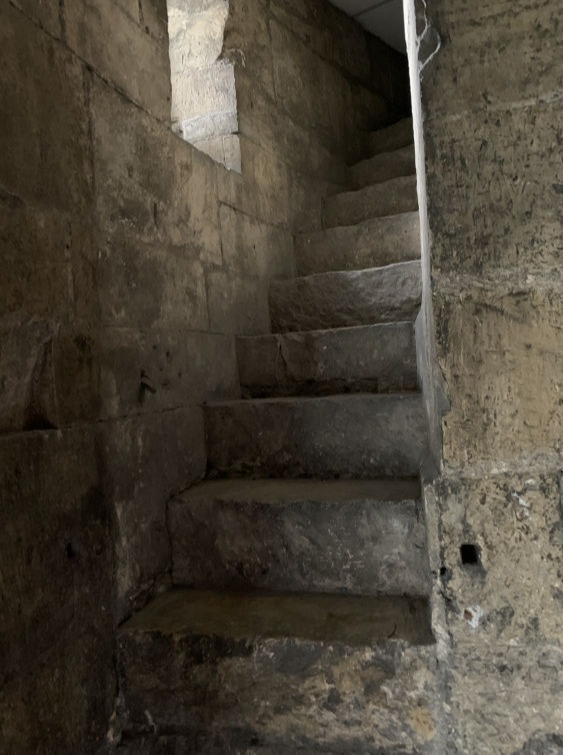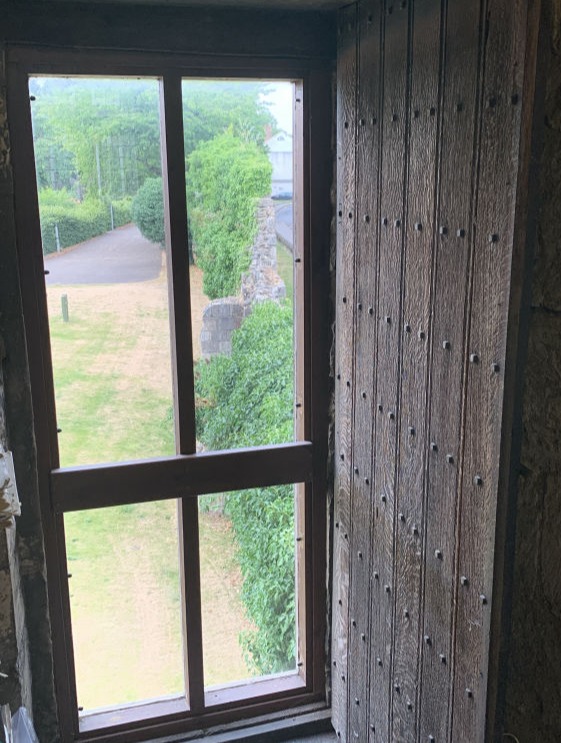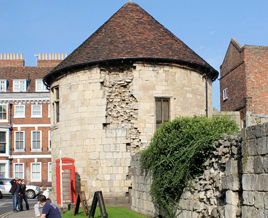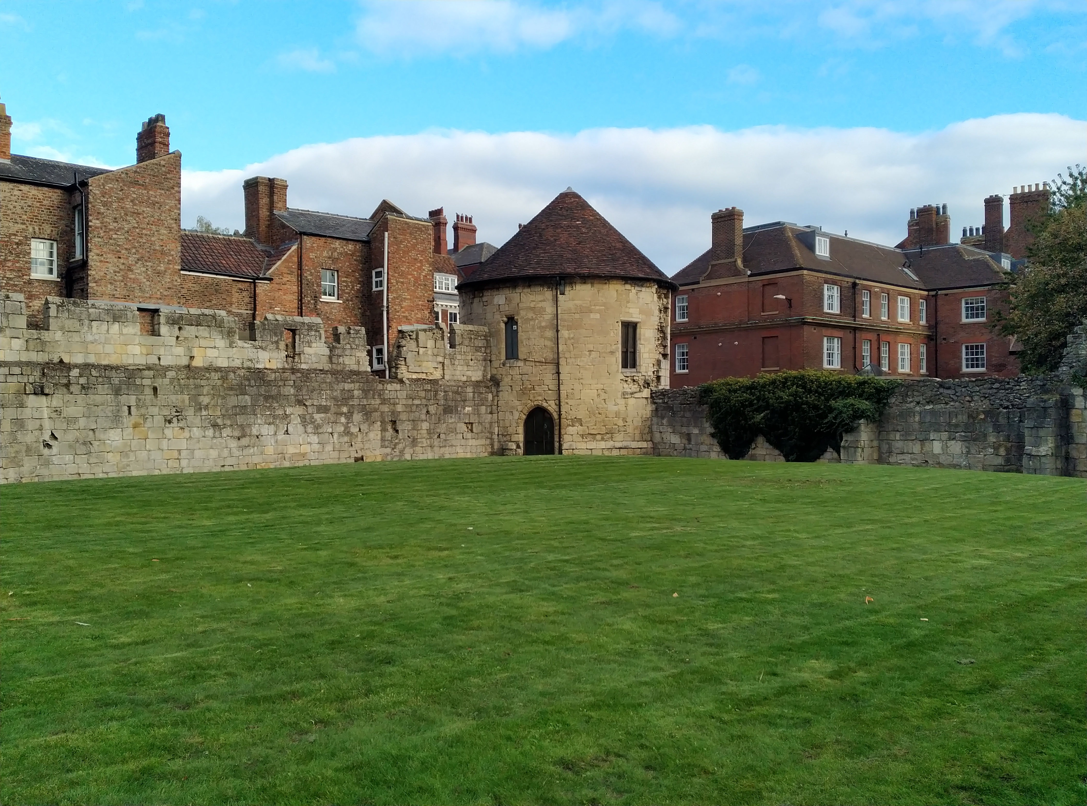
St Mary's Tower from within the precinct, now part of York Museum Gardens
Building of St Mary's Tower, 1324
St Mary's Tower, also known as Marygate Tower, is a Grade I Listed building that formed part of the precinct wall of St Mary's Abbey (the now ruined Benedictine abbey situated in York Museum Gardens). The wall extends from the north bank of the river Ouse, along the whole length of Marygate to the junction of Bootham. The wall turns right and runs parallel to Bootham, stopping at Bootham Tower and Queen Margaret's Arch. St Mary's Tower is situated at the junction of Marygate and Bootham.
The earliest mention of the building of a wall around the abbey was during the abbacy of Simon de Warwick in 1260, and construction began in 1266. Originally this was merely a perimeter wall, but upgrades were made to its defence capabilities, and the two towers at either end of Marygate were added in 1324 whilst Stephen de Austewyk was sacrist of the abbey.
St Mary's Tower was built as a circular tower, about 34 ft in diameter with a height of over 30 ft. It had thick walls and an octagonal two-storey interior.
